For the better part of a century, equipment storage and warehouse facilities have been built using sheet metal and steel. These structures were considered an acceptable compromise between expensive, long-lasting brick-and-mortar structures and buildings constructed with less durable materials like untreated wood.
Steel buildings were once the most cutting-edge structures on the market, but times have changed. Advances in the fabric structure industry, coupled with volatility in the prices of steel and its raw materials, make tensioned membrane warehouses and equipment storage facilities a high-tech, more stably priced alternative. Fabric buildings are also less expensive to install than steel because they require less site preparation, leading to quicker construction times.
The benefits of choosing tensile fabric structures over traditional steel construction for industrial warehouse and storage buildings goes beyond quicker build times and lower construction costs.
Here’s how:
Open-Span Design
Fabric buildings with free-span architectural designs provide a safer, more spacious interior for your warehouse facility. There are no interior columns or support beams, freeing up more valuable floor space and allowing for more flexible layout options.
Bulk storage and materials sorting capabilities are expanded compared to traditional construction, providing exceptional versatility required by companies. Additionally, owners of fabric structures can reduce lost productivity and increase safety because forklift drivers and operators of similar moving equipment do not need to avoid support columns.
Improved Environmental Conditions
UV treated translucent fabric panels and white opaque membranes provide much-needed natural light to your warehouse space, reducing the number of electric lights needed during daytime operations.
- Natural light has been shown to prevent the growth of bacteria and mold, improving indoor environmental conditions and cutting down on employee sick leave.
- The carbon footprint of fabric building systems is much smaller than those of similarly sized metal buildings because of an increase in energy efficiency.
Flexibility in Design
Alaska Structures manufactures tensile fabric warehouses and equipment storage facilities in sectional panels, allowing for easy expansion. With fabric structures ranging from our 30-foot-wide HGB Series heavy gable buildings to our 150-foot-wide DAGB Series gable truss buildings, both of which can be built to any length, Alaska Structures offers a wide range of building sizes.
Alaska Structures’ building specialists can also work with you and/or your project managers to customize you fabric warehouse or equipment storage facility from an extensive catalogue of options:
- Including personnel and equipment doors,
- Power distribution systems
- Graphics and logos
- Proprietary insulation to any R-value of thermal resistance
Alaska Structures also offers installation assistance, logistics support and project management services.
For more information on fabric warehouse and storage facilities from Alaska Structures, call +1-907-344-1565, email us or contact us online.
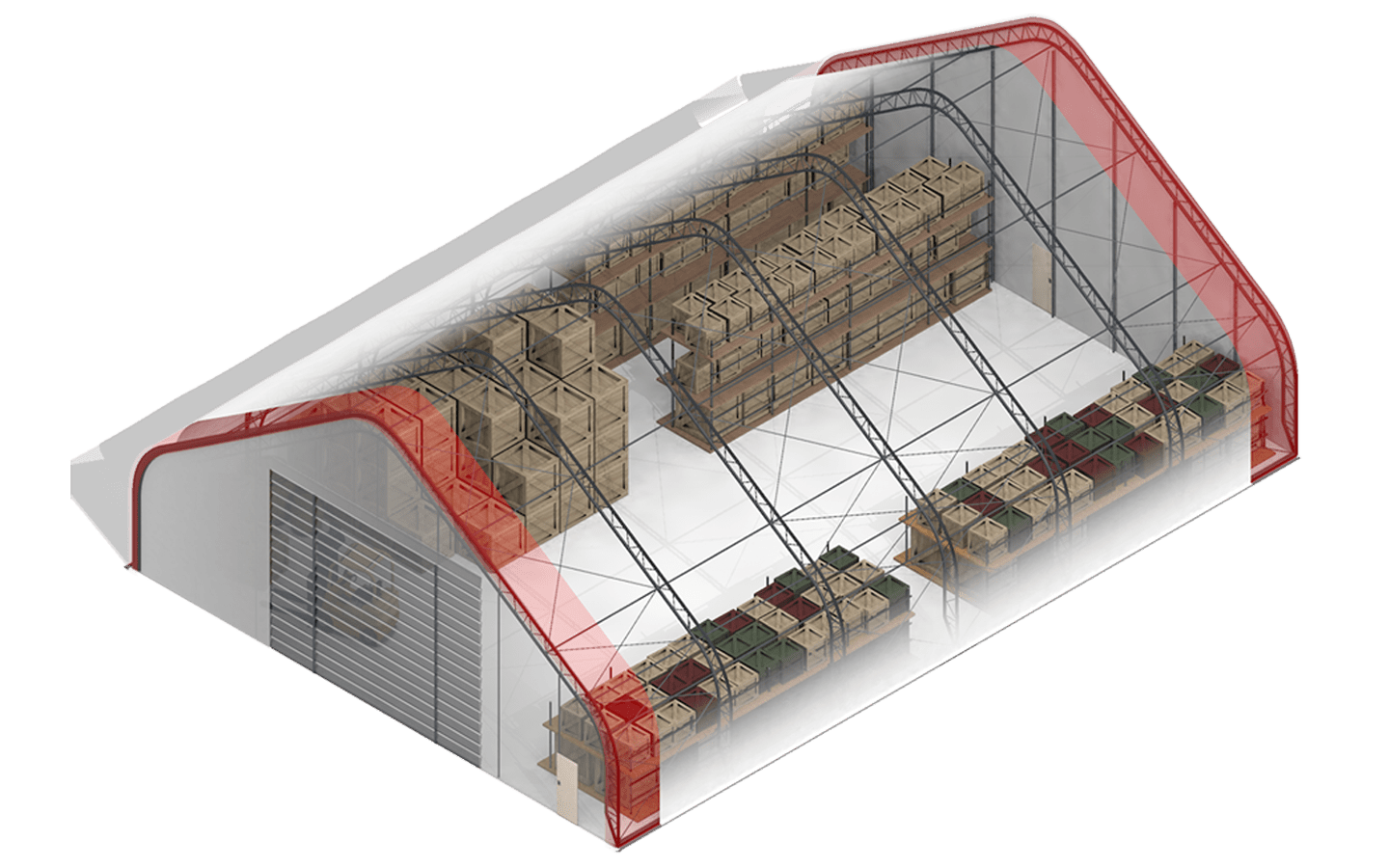
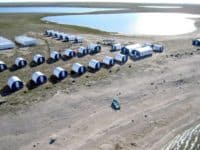
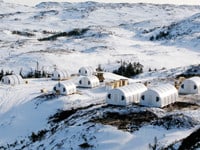
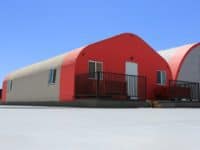
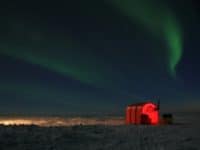
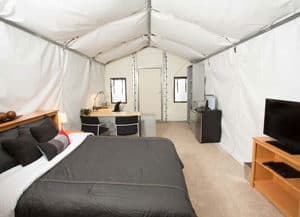
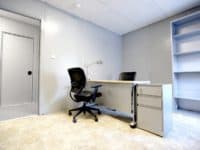
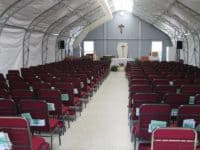
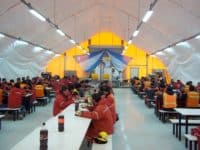
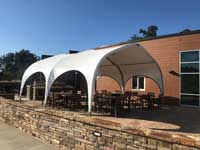
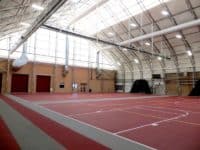

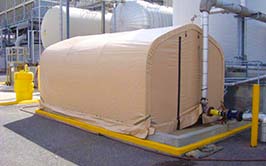
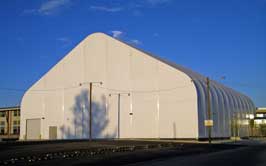
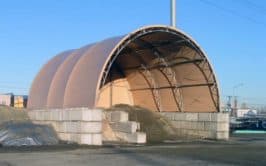
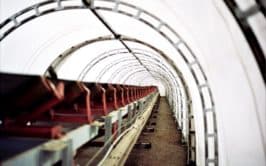
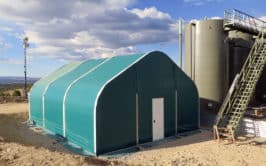
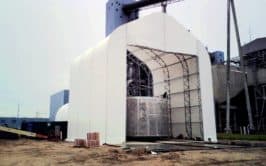
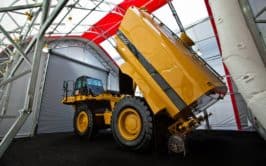
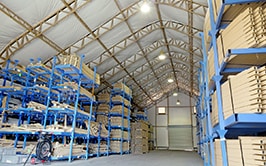
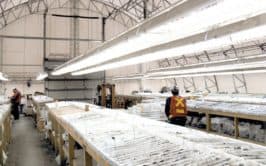
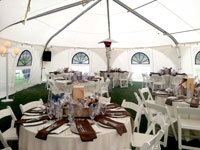
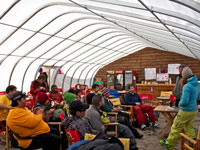

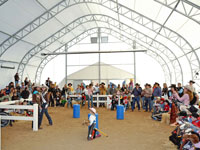
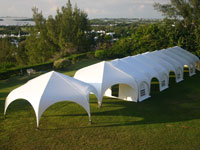
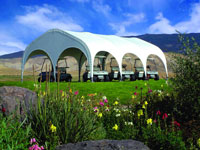
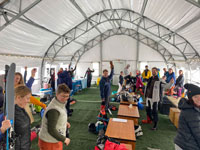
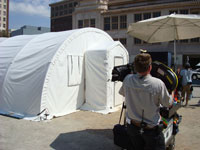

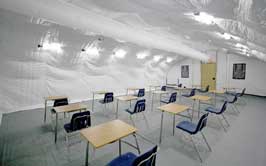
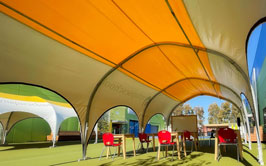
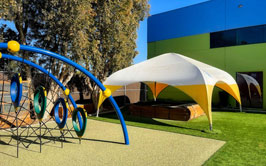
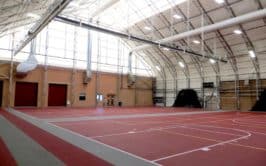
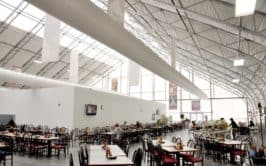
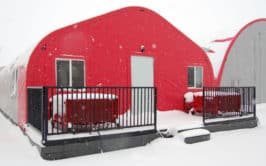

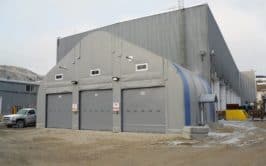
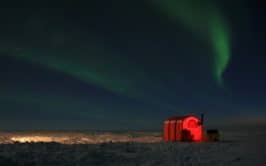
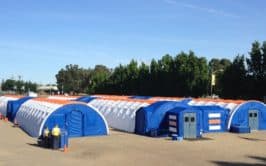
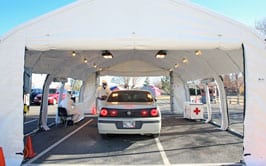
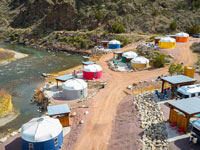
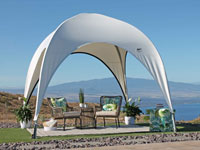
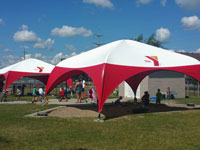
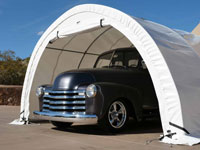
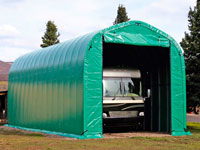
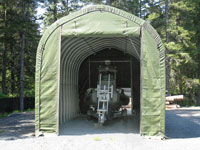
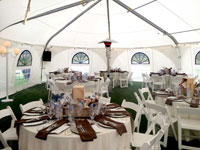
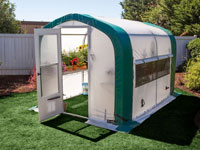
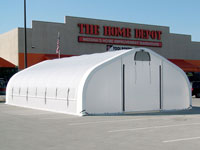
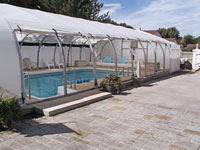
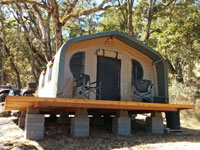
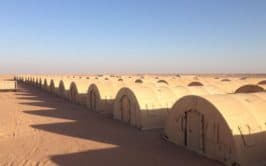
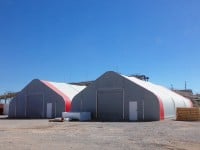
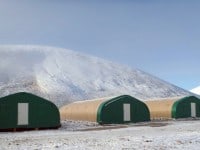
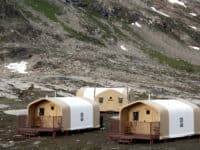
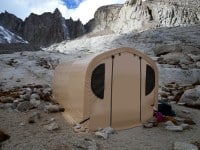
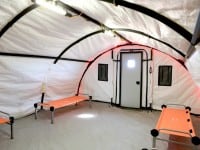
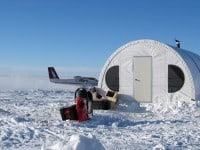
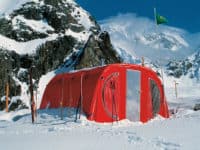

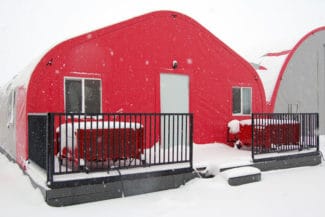
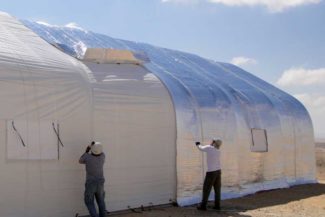
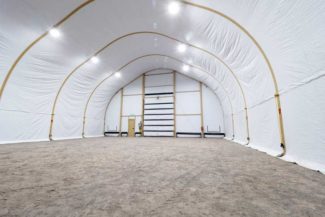
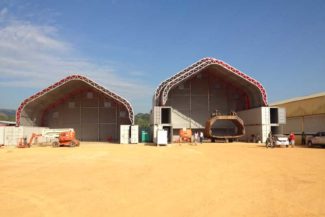
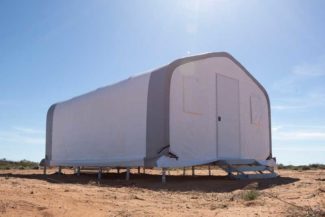
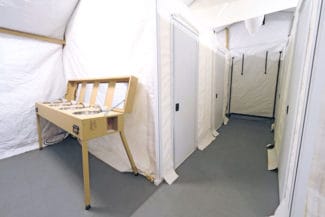
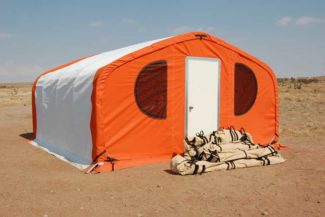
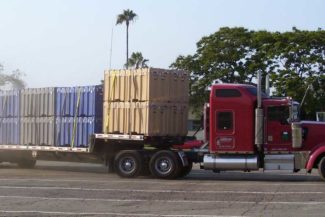
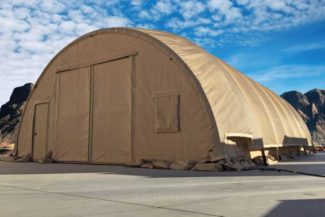
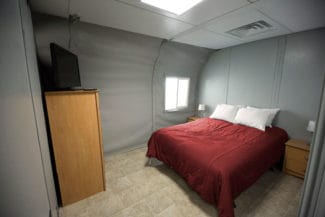
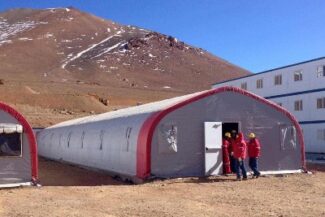
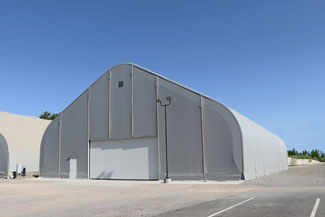
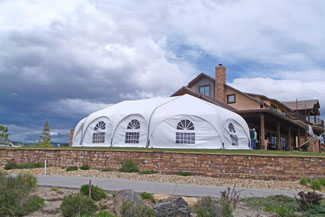
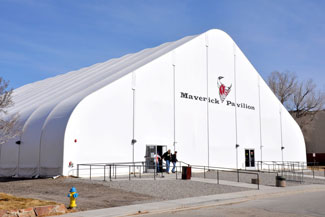
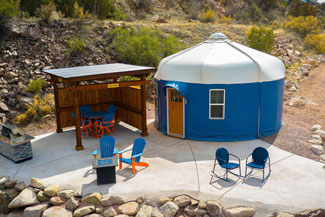
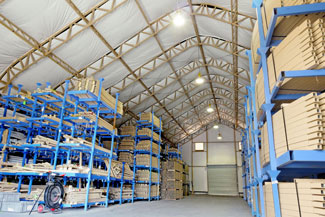
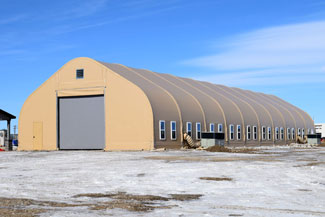
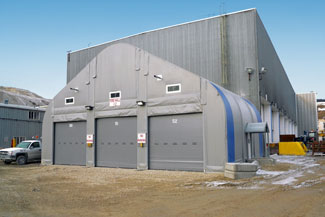
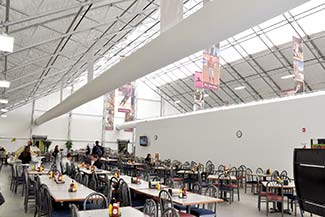
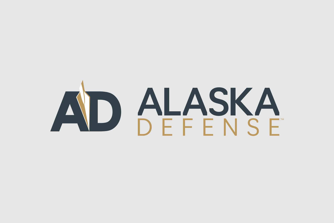
Leave a Reply