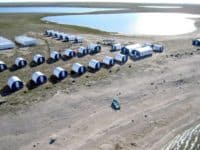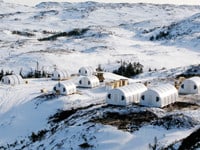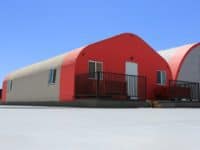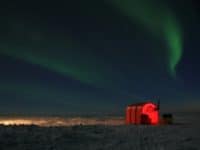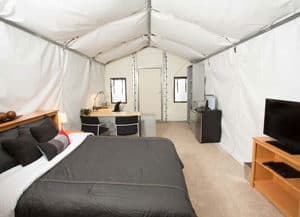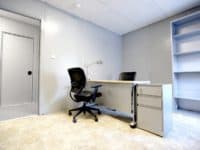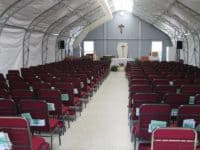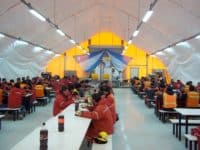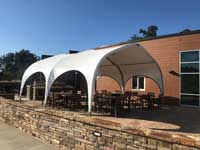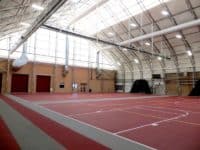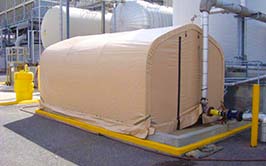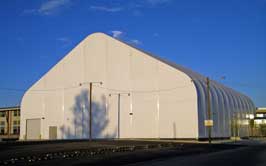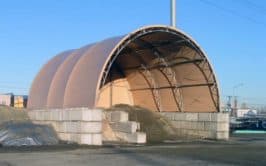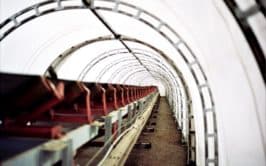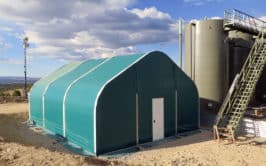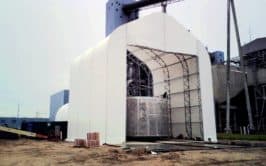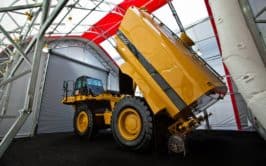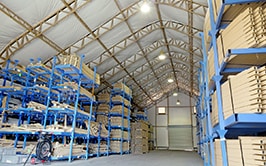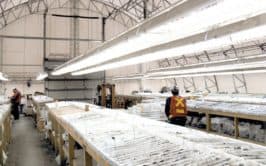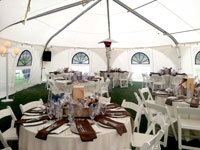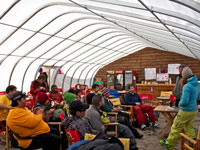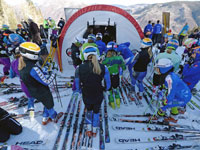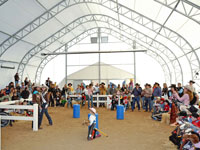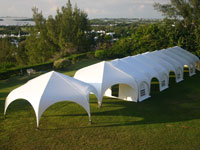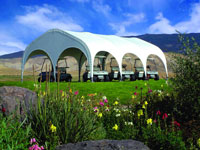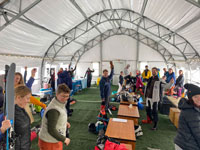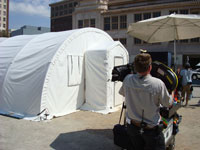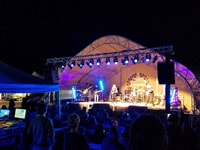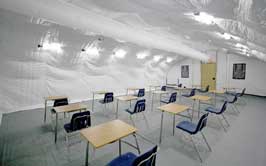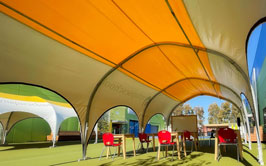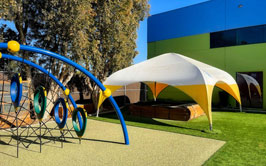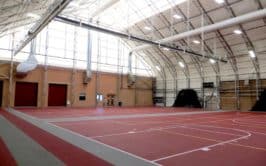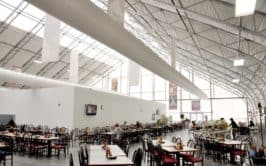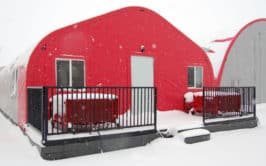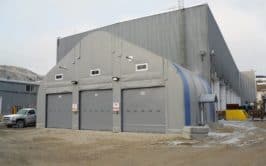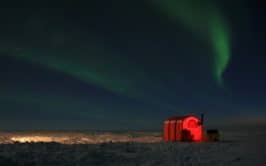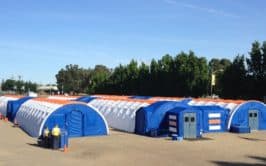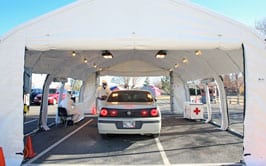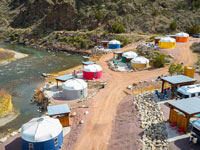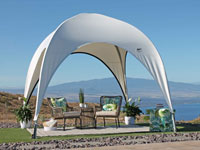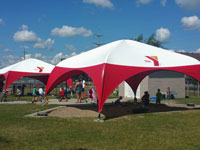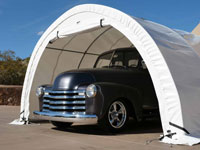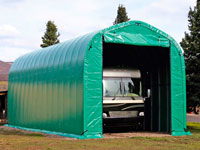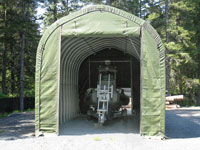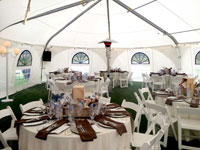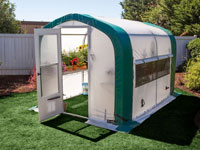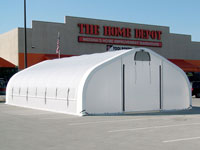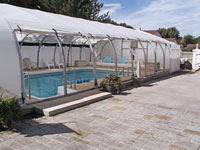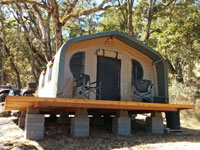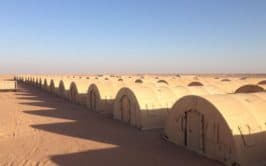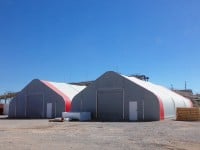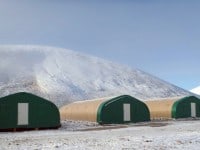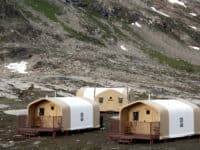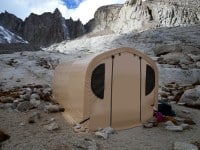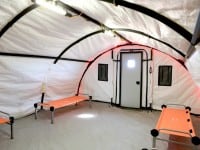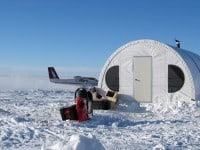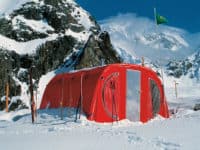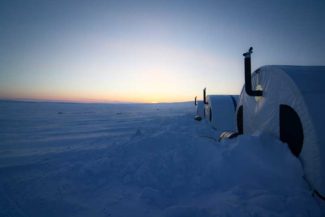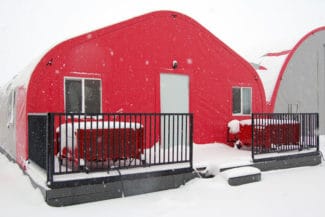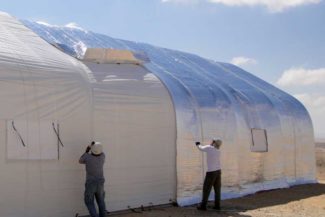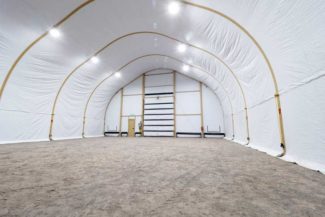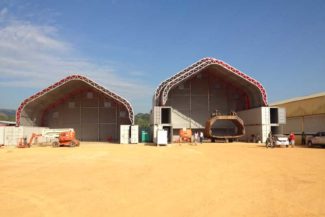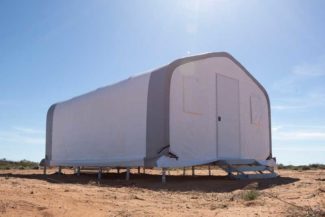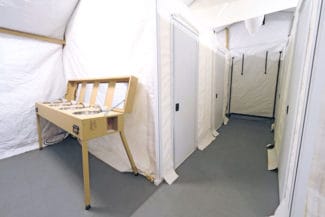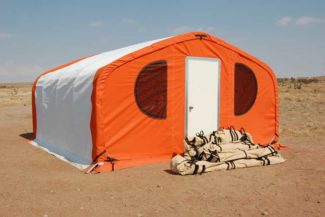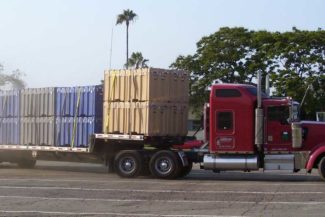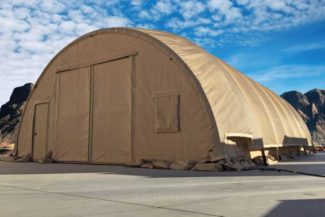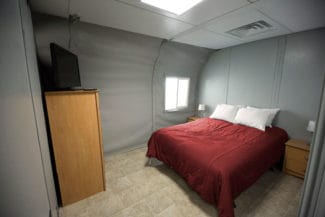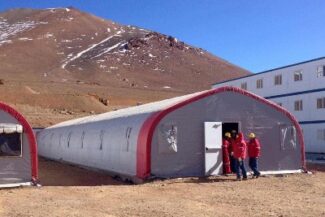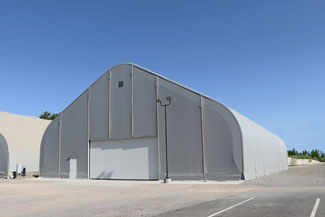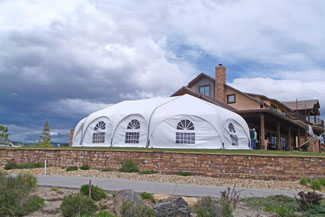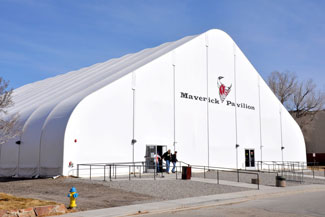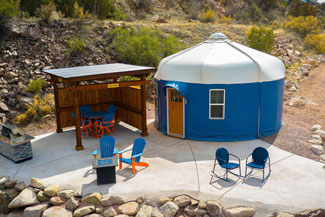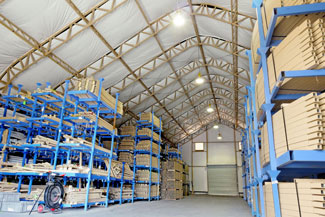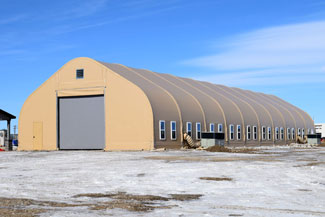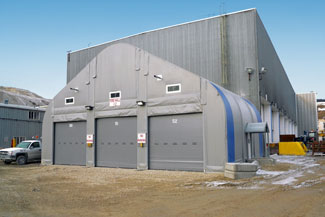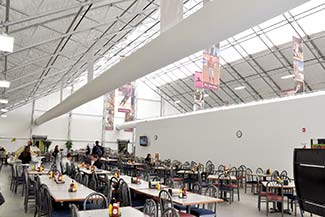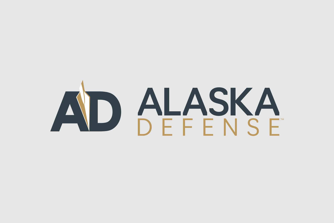What is a fabric building?
- A fabric building is a type of prefabricated building system consisting of a metal frame that a tensioned fabric membrane covers.
- Manufacturers engineer the frame systems of tensioned fabric buildings to provide the necessary strength to support anticipated seismic, wind and snow loads.
- Fabric structures typically employ an open-span design constructed from lightweight aluminum or galvanized steel.
- The architectural membranes of tensioned fabric structures are typically made of synthetic materials, such as polyvinyl chloride (PVC) or polyethylene (PE).
- Tensioned fabric membranes come in a selection of weights, colors and opacities.
- People can construct fabric buildings on various foundations and can consider them portable buildings. That’s because they can fairly easily disassemble and reconstruct buildings at different locations.
- People can use fabric buildings as temporary structures, semipermanent buildings or permanent structures for year-round use.
Why choose a fabric building over traditional structures?
Fabric buildings from Alaska Structures® are a great choice if you’re looking for a multipurpose building solution that offers unmatched versatility, portability and longevity. Our tensioned fabric structures offer an open-span design. You can also assemble them in less time than traditional buildings and easily relocate them.
Plus, unlike wood, steel, concrete or tilt-slab and brick-and-mortar structures, our engineered fabric buildings have few foundation requirements and drastically shorten construction schedules.
At Alaska Structures, we design our fabric building systems for rapid setup with minimal labor, equipment and tool requirements. Additionally, we engineer our tensioned fabric buildings to meet area-specific wind and snow loads for safety, as local codes or the International Building Code (IBC) requires.
We proudly make all our fabric buildings in the U.S., and we use the highest quality materials and lean manufacturing methods to reduce waste. We engineer our fabric buildings for decades of use and configure them to meet clients’ specific requirements. Plus, they’re virtually maintenance-free. You can choose from a large selection of fabric building models in hundreds of sizes.
Furthermore, we can configure all our engineered fabric buildings with windows, personnel doors, equipment doors or hangar doors. We offer many support packages to increase energy efficiency and comfort, including HVAC systems, insulation packages, power generation and distribution systems, and plug-and-play lighting and electrical systems.
Are you interested in learning more? Please visit our page about why you should choose fabric buildings from Alaska Structures.
What are the ideal uses for a fabric building from Alaska Structures?
Alaska Structures provides fabric building solutions capable of meeting any challenge – functional or environmental. As a result, industries worldwide use our engineered fabric structures to support many operations:
- Mining and mineral exploration
- Oil and gas
- Construction
- Transportation
- Government
- Industrial
- Manufacturing
In fact, Alaska Structures has delivered more than 29,000 engineered fabric buildings to 85-plus countries, on time and within budget. No other prefabricated building company comes close to matching our expertise and experience.
Here are some common uses for our fabric buildings:
- Modular housing for workforce accommodations
- Mission-critical buildings
- Rapid manufacturing facilities
- Construction camps
- On-site warehousing and storage facilities
- Repair and maintenance facilities
- Quick-erect shelters for mineral exploration
- Turnkey man camps for remote oil and gas operations
- Pond and raceway enclosures for fish hatcheries
- Workshops and fabrication facilities
- Pipeline and overland conveyor enclosures
- Recreation centers and indoor sports facilities
- Containment structures for environmental remediation
- Modular classrooms and school buildings
- Dining halls, cafeterias and student union buildings
What fabric building models does Alaska Structures offer?
Alaska Structures offers many versatile fabric building models. When considering using our structures, you can choose from the following models:
- XT Series™ – The Swiss Army Knife of portable shelters, the XT Series is a line of fabric shelters we design for portability, rapid setup and quick takedown. These shelters are available in 8′, 10′ and 12′ widths, and lengths usually range from 10′ to 40′.
- SQ Series™ – These are single-arch fabric buildings that we design for portability and reliability. Consequently, SQ modular buildings are a great solution for remote camps. They’re available in 15′, 16′, 18′, 20′, 22′, 24′, 26′ and 30′ widths.
- XPL Series™ – A revolutionary quick-erect shelter design allows you to install the XPL Series in as little as 15 minutes with few tools. Operations needing a rapidly deployable shelter system should consider this series’ quick-erect shelters. These buildings are available in 12’, 14’, 16’ and 20’ widths.
- GB Series™ – This series’ straight-wall design makes it a popular modular building. These structures have maximum interior space for workforce housing, mobile kitchens, dining halls, field offices and research stations. They’re available in 8′, 10′, 12′, 14′, 16′, 18′ and 20′ widths.
- TSX Series™ – A recessed end panel provides a private and protected covered porch. This series is perfect for gable-style cabins for luxury wilderness resorts, guide outfitters and workforce lodging. A modular wood floor or adjustable flooring system is available to increase comfort and decrease environmental impact. These buildings are available in 12′, 14′, 16′ and 20′ widths.
- HGB Series™ – These single-arch fabric buildings use a gable-style design and offer superior protection from high winds and heavy snow loads. This series offers the perfect portable building solution for workforce housing, field offices and equipment storage facilities, especially in locations with inclement weather. Buildings are available in 15′, 16′, 18′, 20′, 22′, 24′, 26′ and 30′ widths.
- DAGB Series™ – These double-arch fabric buildings offer large open-span interiors. They’re ideal for on-site warehousing, mission-critical facilities, rapidly expanding facilities (e.g., manufacturing, maintenance, repair), aircraft hangars and dining halls. Our large fabric buildings are available in any size.
- Remote camp systems – Whether you need a four-person exploration camp or a 1,500-person construction camp, we have more than 50 years of experience. For decades, we’ve worked with worldwide EPCM firms, construction companies, international contractors and remote camp operators to provide workforce housing, man camps and turnkey camp systems.
What types of options can I add to my fabric structure?
Alaska Structures provides engineered fabric structures to accommodate our clients’ building needs. We offer hundreds of models, sizes and options to create a solution that suits your project’s specific requirements. These are some of our most popular building options:
- Windows: Sliding glass windows, clear plastic windows, windows with insect and mosquito nets
- Doors: Personnel doors, sliding doors, roll-up screen doors, equipment doors, metal roll-up doors, bifold hangar doors, vertical lift doors, fabric roll-up doors, fabric hangar doors
- Heating and cooling systems: 2.5-, 5- and 10-ton ruggedized Alaska ECUs® (environmental control units), commercial or residential HVAC systems, fuel-fired heaters, air distribution systems, insulated ducts
- Insulation packages: The Alaska EnerLayer® insulation package that seamlessly integrates with our fabric buildings to increase energy efficiency and comfort in extreme hot or cold environments
- Power generation and distribution systems: 20-kW to 400-kW generators insulated for quiet operation, optional external fuel tanks for extended run times, power distribution units capable of powering up to 18 fabric shelters off one generator
- Plug-and-play lighting and electrical systems: 50-Hz or 60-Hz configurations, National Electric Code (NEC) temporary section compliant, impact-resistant fluorescent and LED work lights, portable light towers, LED bay lighting systems
- Flooring: Vector-proof vinyl flooring, modular flooring systems, raised modular flooring systems designed for greater comfort and less environmental impact
- Multiple anchoring solutions
- Soft-wall partition systems and privacy curtains
How do you insulate a fabric building?
Alaska Structures insulates our fabric buildings similarly to how someone would insulate traditional metal or wood buildings. We offer several proprietary insulation options, including the EnerLayer™ insulation system. Additionally, we design our insulation packages to offer many benefits:
- Easy installation
- Portability
- Seamless integration with any Alaska Structures building system
- Increased energy efficiency
- Lower energy costs regarding heating or cooling
- Greater comfort in hot and cold climates
Plus, we make our insulation systems with hypoallergenic, fire-resistant and nontoxic materials that resist mold and mildew.
Do I need a permit for a fabric structure?
The county where you’d like to build the fabric structure determines whether you need a permit. Every county has different permitting regulations. Some require complete permit applications that include stamped engineering reports. Whatever your case may be, Alaska Structures can help with the process by providing guidance and stamped engineering reports if necessary.
Where can I learn more about the engineering and design of fabric buildings?
We’ve compiled additional information about the engineering and design of our fabric buildings on our Technology and Engineering page. Additionally, our Design Services page discusses the fabric building design services we provide.
How can I get more information about Alaska Structures?
For more information about Alaska Structures, please visit our About Us page.
