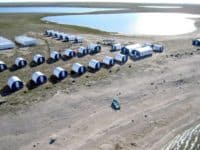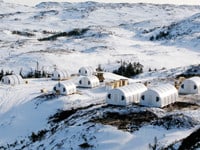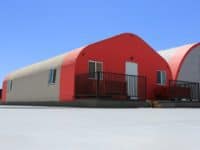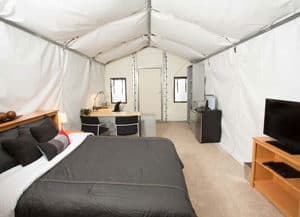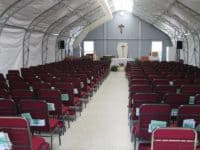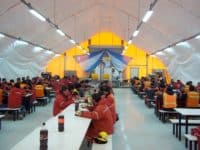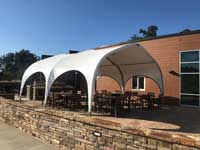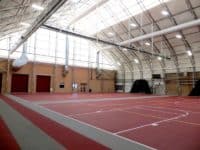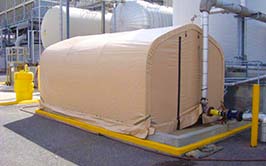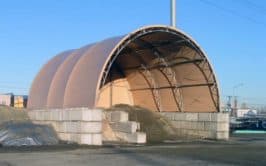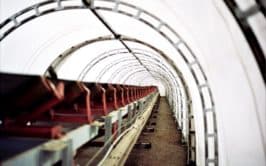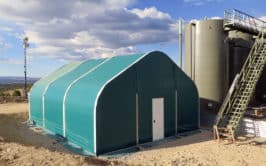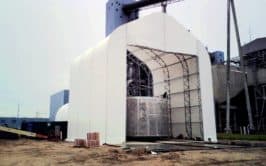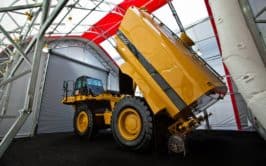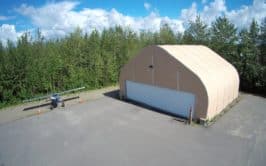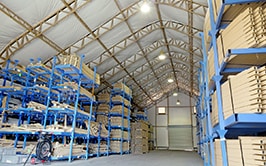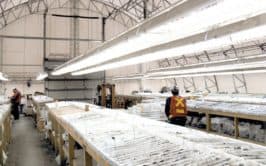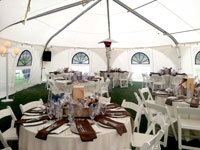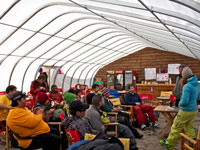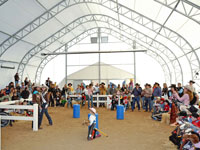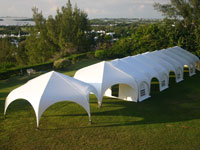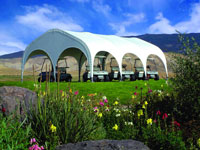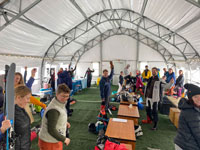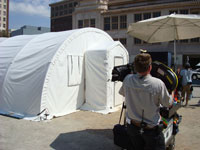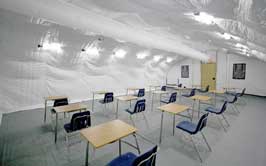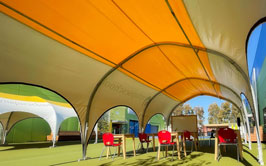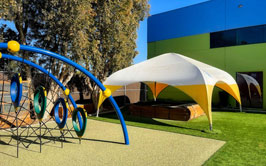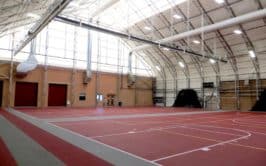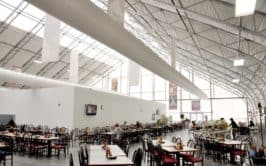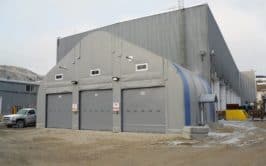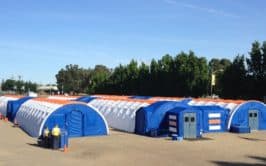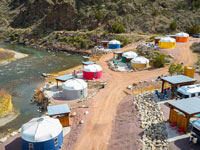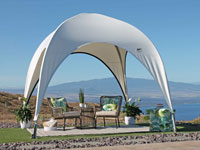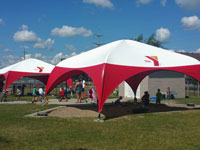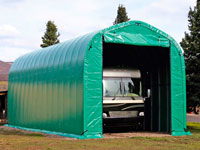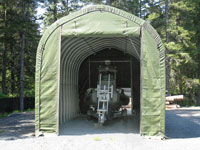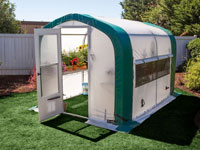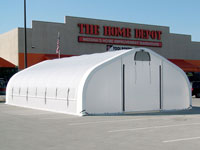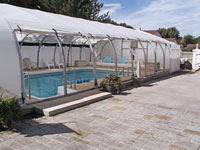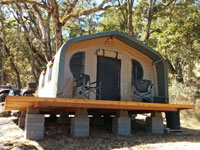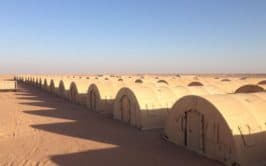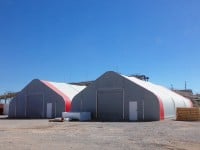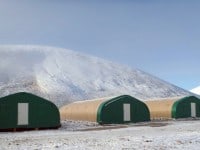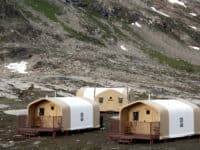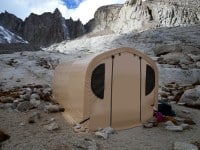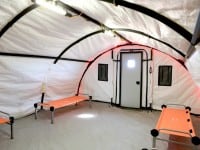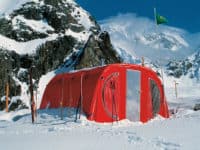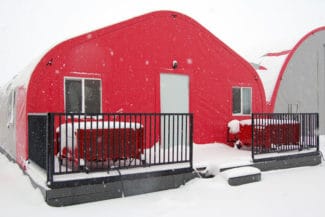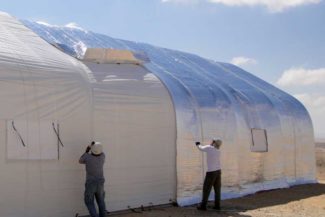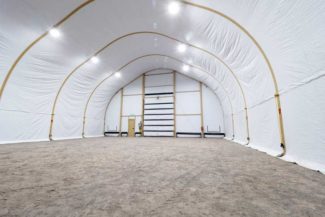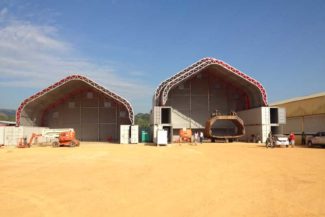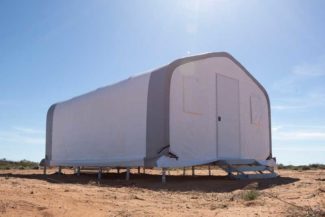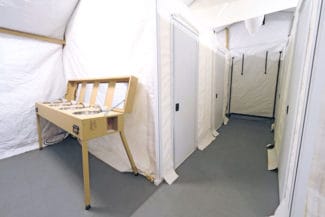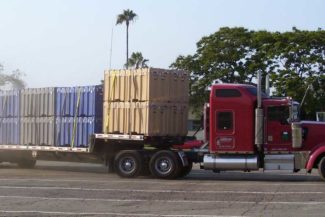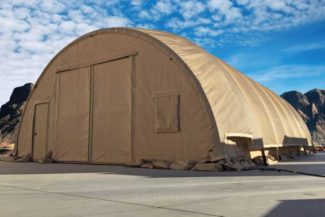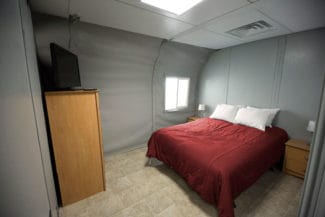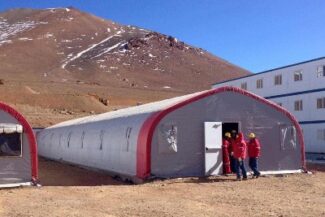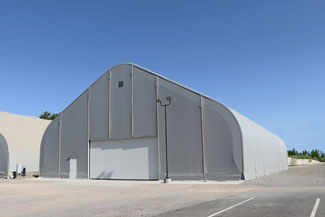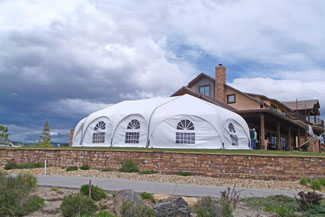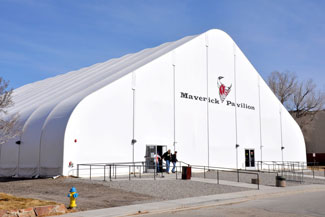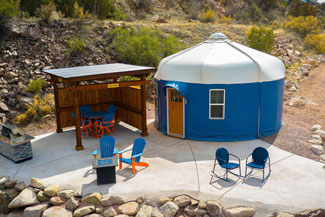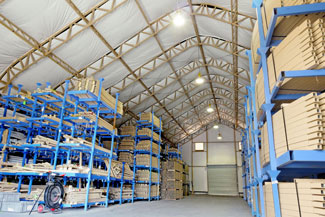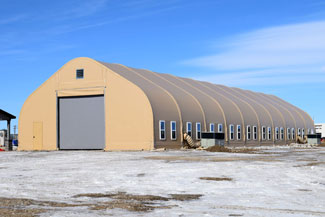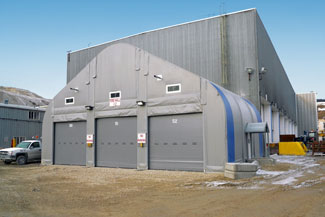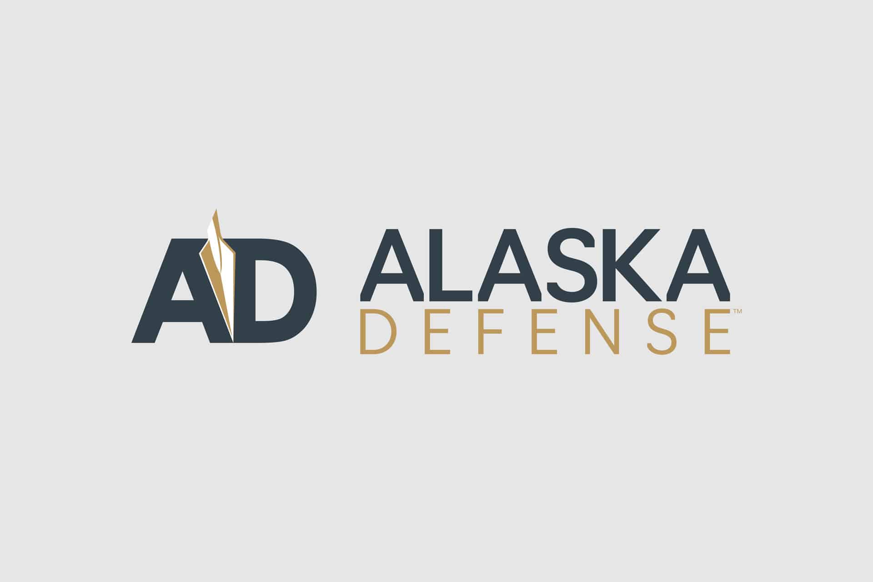WHAT IS A BALLAST FRAME SYSTEM?
A ballast frame system is a structural support solution that anchors buildings, mainly portable or temporary fabric structures, without traditional foundations. This system allows for the rapid deployment and secure installation of buildings on various types of terrain. Here’s how ballast frame systems typically work:
- Structure and Material: The frame is usually made from durable materials like steel, often galvanized to prevent corrosion. The design may resemble a ladder or grid, providing stability and weight distribution across the structure’s base.
- Installation: Instead of digging and pouring concrete foundations, the ballast frame is laid directly on the ground. This simplifies and speeds up the construction process, making it particularly useful in situations where a quick setup is necessary or where ground conditions are unsuitable for traditional foundations.
- Weight and Anchoring: To ensure the structure’s stability, ballast frames are anchored using heavy weights. These can include precast concrete blocks, water – or sand-filled tanks, rock-filled gabions, or jersey barriers. The weights are placed on or attached to the frame, providing the necessary holding power to keep the structure secure against wind, snow, and other environmental forces.
The primary benefit of using a ballast frame system is the significant reduction in preparation and construction time. It also minimizes the environmental impact since there is no need for excavation or permanent alterations to the site. This system is particularly advantageous in sensitive environments or where regulations restrict ground disturbance.
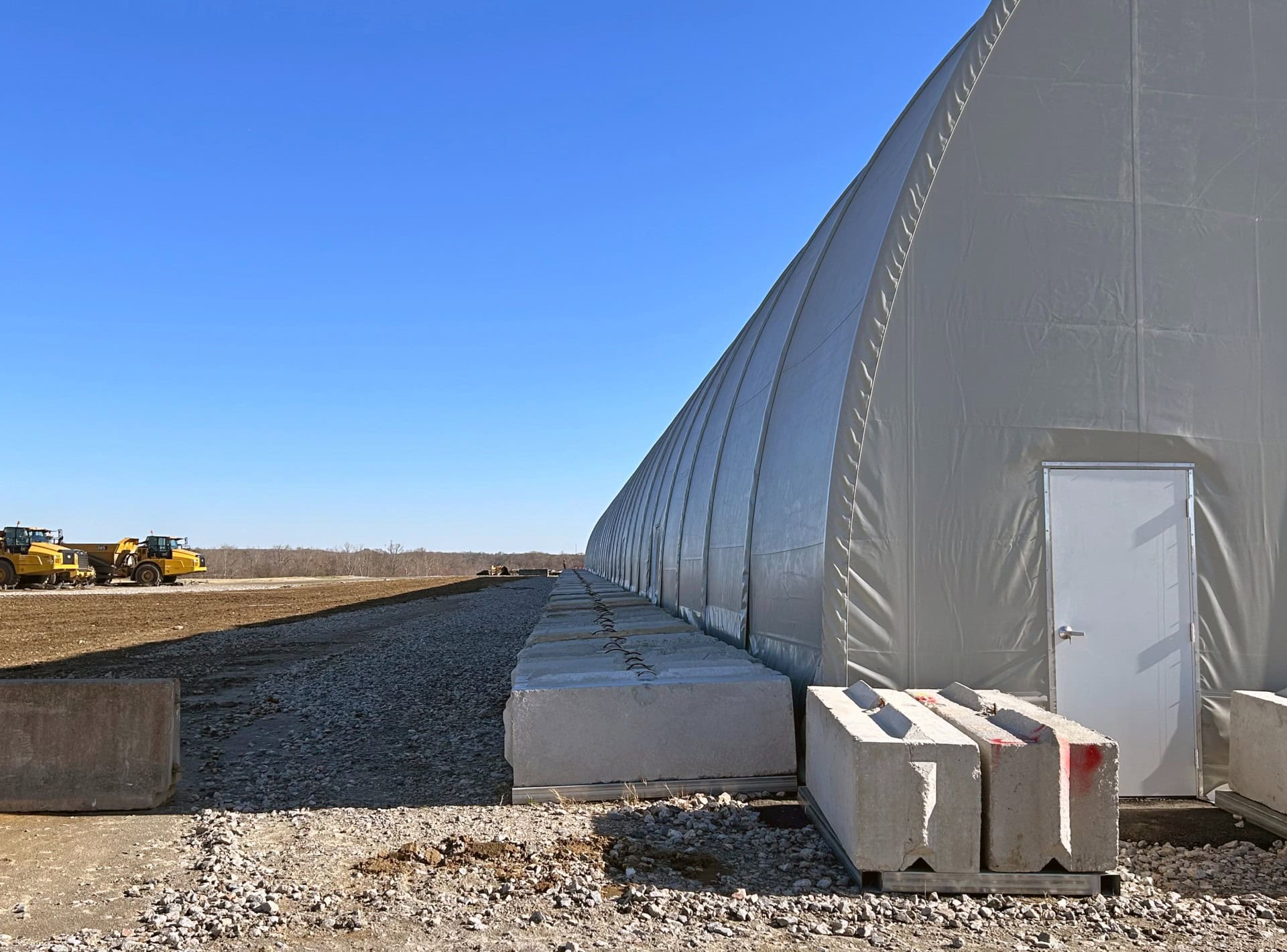
A 120’ wide x 400’ long tensioned fabric structure used as an onsite material storage facility for data center construction uses a ballast frame system from Alaska Structures®
BENEFITS OF BALLAST FRAME SYSTEM FOR FABRIC BUILDINGS
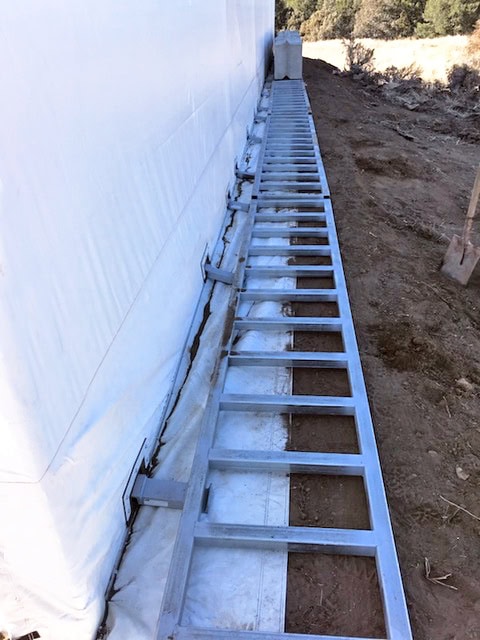
The ballast frame system is a proprietary support solution for engineered fabric buildings from Alaska Structures®. Made of high-strength galvanized steel, it features a ladder-like design that quickly attaches to the base pads of our fabric buildings for efficient installation.
Unlike conventional building construction, PEMBs (pre-engineered metal buildings), or other “instant structures” that require time-consuming, extensive, and costly foundation work, our ballast frame system enables the rapid installation of our tensioned membrane structures on diverse ground conditions.
Though staking is the most common method for anchoring our tensioned fabric structures, our ballast frame system is a fast and reliable alternative to securing your fabric building in locations with strict environmental regulations, and when done properly, provides the holding power for our modular buildings to comply with the local or International Building Code (IBC) standards for safety.
APPLICATIONS AND TYPICAL USES OF BALLAST FRAME SYSTEM
The ballast frame system by Alaska Structures® serves a broad spectrum of applications, making it an optimal choice for:
- Mission-critical facilities and data center construction
- Industrial warehouses and onsite material storage facilities
- Lunch tents and onsite dining facilities
- Temporary fabric structures for manufacturing
- Maintenance and repair facilities
- Onsite workshops
Customers frequently utilize our concrete foundation blocks, available for precasting or onsite casting, or alternatives such as jersey barriers, rock-filled gabions, or fluid-filled tanks to tailor the system to specific project requirements.
