Page Contents
Overview
Much like purchasing your first aircraft, finding the right airplane hangar for your needs and budget should involve in-depth research and careful consideration before arriving at a decision. Establishing your basic requirements, assembling documentation from multiple providers, and comparing costs is a good first step, but you should think about a few more factors before choosing a specific model or custom design. This aircraft hangar buyer’s guide is designed to help determine which option will work best for your needs.
Aircraft Hangar Location:
Leasing space at an existing airstrip or housing your airplane on private property can significantly affect the type of aircraft hangar you’ll be able to implement. Seek out further information about the facility’s Airport Minimum Standards to get a better idea of the building use groups, specifications, basic criteria required, and any color scheme or design limitations. The FAA also has limitations and requirements based on the location and height of the structure, the recommended distances between rows of hangars, and forms that must be submitted and approved by the agency before construction can begin.
Ideally, a location close to an airport or airstrip should be selected for maximum return on investment. Airports often lease sections of surrounding land for hangar construction, parking, future expansions, and other developments, so researching available land near your area should be your first step.
When considering a location, you’ll also need to consider the development required to ensure your hangar performs to expectations. You may need to install ramps, taxi lanes, roads, and utilities infrastructure – each of which will drastically increase the cost of the project.
Pre-Engineered vs. Custom Design:
Pre-engineered hangars are typically built with economics in mind, which is fine if you have very basic requirements aircraft storage building or are housing a single aircraft. However, airports and landing strips with limited space or the need for multi-use facilities should look to custom designed aircraft hangars in order to ensure quality and versatility in their investments.
Post-and-Beam vs. Truss-Arch Designs:
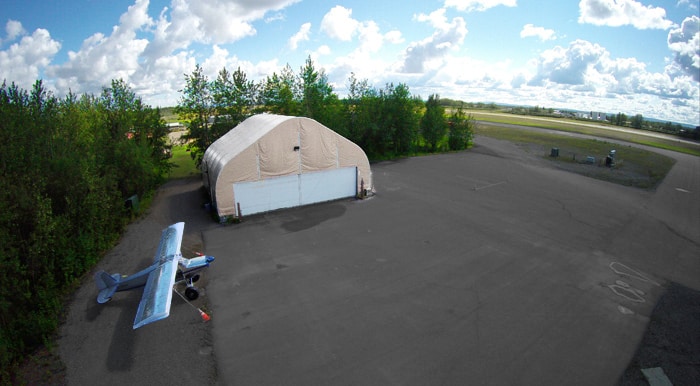
Post-and-beam hangars provide a few advantages for small airplane hangars, mostly making for small airplane hangar spaces at airstrips. Even weight distribution and a small frame size means you can make the most of your available airstrip space. However, interior support posts take up valuable floor space and can damage aircraft. A truss-arch design is ideal for both small and large airplanes. With no interior support columns, these building designs significantly reduce the chance of collisions and accidental damage to your aircraft or your hangar. By distributing weight across galvanized steel arches, users are able to increase their coverage area, usable floor space, and protect their aircraft without fear of collapse or damage.
Arrangement Styles:
• Individual (Single) Aircraft
A standard design for aircraft hangars, individual hangars rarely consist of more than four walls, a roof, and an adequate door system. Ideal for individuals, private pilots, and small aircraft repair facilities.
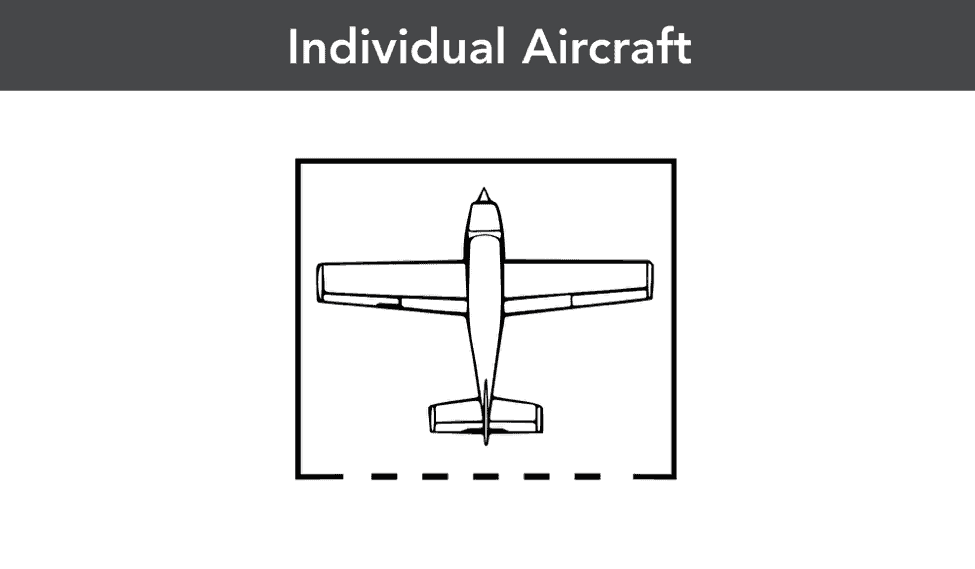 • Consecutive Rectangular
• Consecutive Rectangular
Similar in design to individual aircraft hangars, consecutive rectangular hangars provide extra space for additional aircraft aligned in the same direction alongside one another in the same building system. Typically, each hangar is separated by soft or hard walls for privacy and security, as each unit is often sold or rented out to individual pilots or operators. A great space-saving option for aviation officials on a budget.
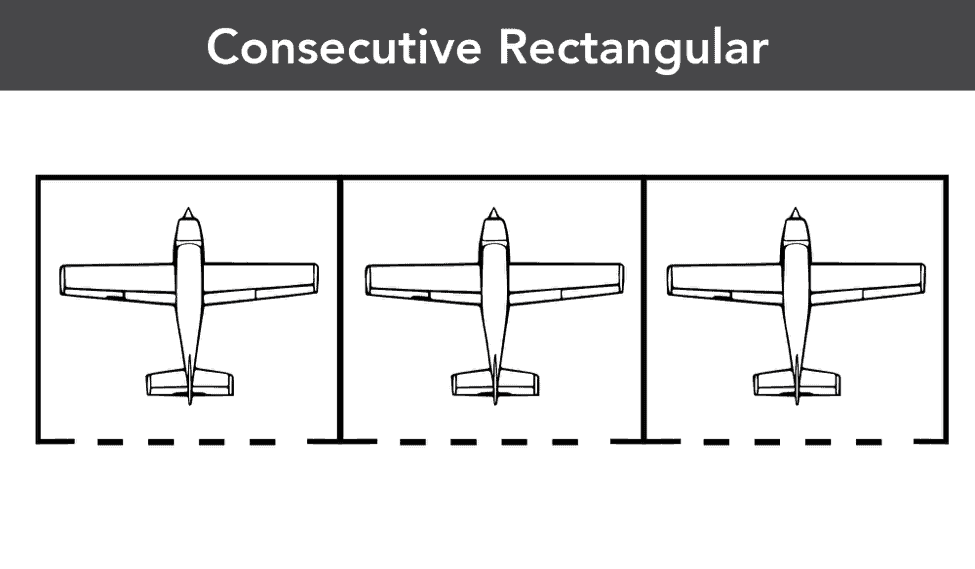 • Back-to-Back
• Back-to-Back
Consisting of two Consecutive Rectangular hangars placed back-to-back, these hangar systems provide additional aircraft storage in a single, deeper facility.
Integrated Hangar Door Systems:
Hangar doors on fabric airplane hangars are a bit different than those found in a metal-frame or brick & mortar structure. Bottom rolling doors, electric bi-fold doors, and other styles are commonly used to access the facility, but each has specific requirements.
- Bottom Rolling Doors: Designed to put the weight of the doors on bottom rollers, this method requires a built-in track system and guides along the top and bottom of the door. The larger the rollers, the easier the door will move. Weather stripping should be used along the edges of the doors, but the manual mechanism requires a sturdy foundation and strong rolling tracks to support the movement over the life of the door.
- Electric Bi-Fold Doors: For large hangars, electric bi-fold doors are the most efficient for aircraft entrance and egress. They also reduce the amount of necessary space, as bottom rolling doors often intrude on neighboring hangar space. Bi-fold doors open and close with no increased footprint and act as a movable wall system rather than a sliding partition. However, the bi-fold doors need a stable and accessible electrical system, meaning they may not be ideal for use in extreme climates or locations with poor electrical infrastructure.
- Vertical Lift Doors: Either stacked above the door frame or hoisted overhead, vertical lift hangar doors are typically motorized for sturdy, dependable performance. While they’re more expensive than manual doors and can require professional service if a malfunction occurs, the convenience factor and ease of use make them an attractive option for pilots and aviation officials alike.
- Sliding Doors: Simple and straightforward, sliding hangar doors are easy to use and maintain, making them a viable alternative to more expensive door systems. They require manual manipulation and regular cleaning of the door tracks, but the cost savings and streamlined design can benefit those on a budget.
- 8-Leaf Doors: Consisting of 8 separate door panels on a track system, these door styles can be powered or opened manually and provide flexibility for those wanting several options for opening and closing their hangars.
- Bi-Parting Doors:

DAGB series gable truss aircraft hangar with bi-parting doors. Bi-parting doors open from the center of the hangar’s opening and move half of the door panels to the left and the others to the right. This requires extra room on the side of the hangars, but controls are simple and the mid-range price makes them an affordable compromise.
- Floating Door Systems: Floating door systems allow each door panel to move independently or in a group, allowing for extra space and flexibility in door configurations. They require no side room and can be controlled manually or with a motorized system.
Wall Sheeting:
Exterior sheeting for hangar facilities has commonly been made from 26-gauge sheet metal or high-end tensioned thermoplastic canvas.
Sheet Metal Gauges vs. Thermoplastic Fabrics:
While sheet metal siding for aircraft hangar buildings is typical and widely used, the downsides of these inflexible, expensive materials are beginning to register among modern buyers. Heavy and permanent, metal sheeting provides durability in unsecured airstrips, but the ability to expand or relocate your hangar is negated. In addition, the energy efficiency performance in metal buildings is greatly decreased compared to other building materials.
Tension fabric buildings with fabric walls offer easy repairs, impressive energy savings, and lightweight designs for easy relocation and expansion. Poly vinyl thermoplastic fabrics are typically translucent, providing daylight lighting to the interior of the structure, or can be darkened for better insulation from the elements.
Building Codes
Large-scale prefabricated aircraft hangars carry with them the benefit of engineering to common building code standards, often the International Building Code (IBC) for the given year. However, to ensure your structure meets various local and state building code requirements, it’s important you provide the following information to your hangar manufacturer:
- Name and year of building code desired
- Desired ground snow load
- Roof snow load
- Collateral load
- Average area wind speed
- Local seismic zone information
- Desired exposure rating
- Level of insulation required
- Heating and electrical requirements
Foundation Options
For the best performance over a long period of time, it’s wise to involve a local engineer in your project to design a foundation for your airplane hangar. This will provide insight into local building codes and soil conditions as well as an advisor to oversee the construction of the foundation itself.
While most tensioned fabric hangar systems can be deployed on virtually any surface, we recommend sloped poured-in-place concrete slabs for best performance and durability.
To better inform your hangar manufacturer of your foundation requirements, provide the following information in your inquiry:
- Local and site topography
- Relevant geotechnical information
- Anchor bolt layout
- Column reactions
- Seal of a state-licensed engineer
For more information or to order your Alaska Structures aircraft hangar today, call +1-907-344-1565, email us, or contact us online.
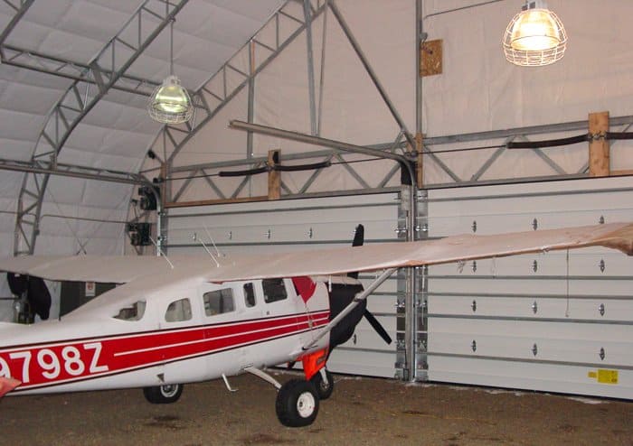
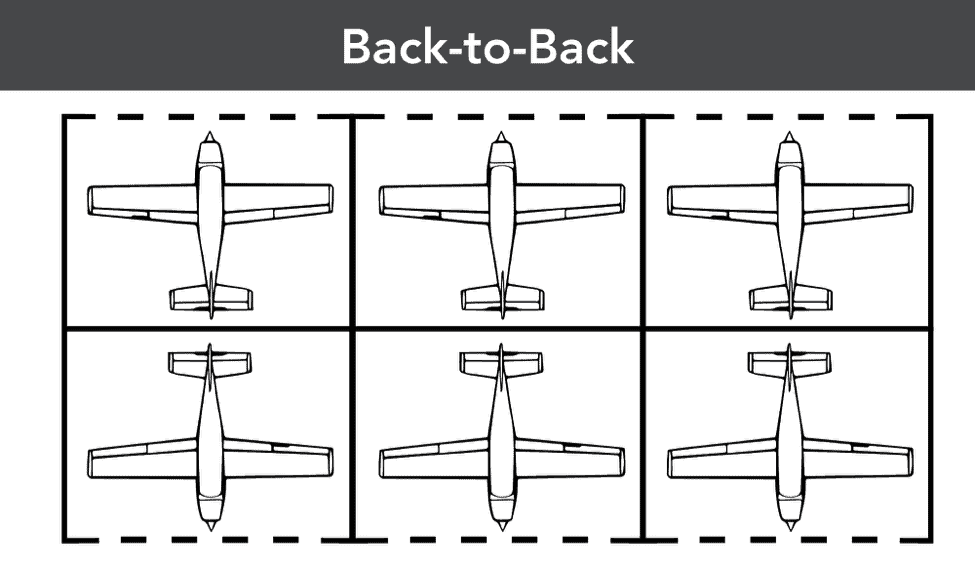
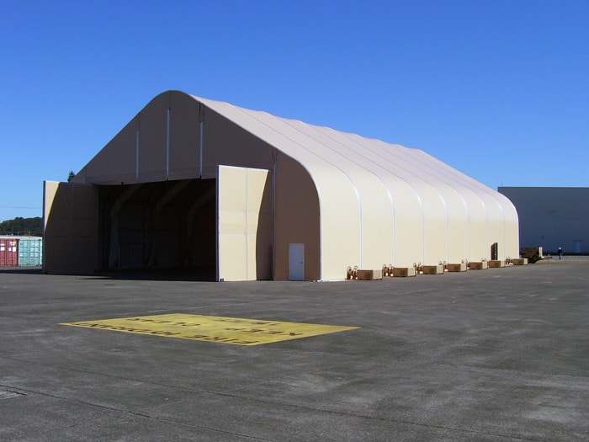
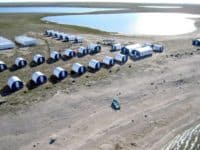

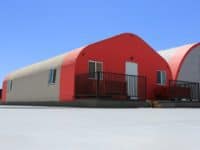

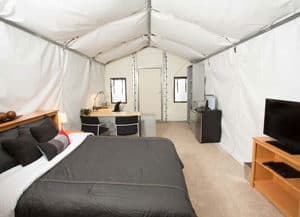

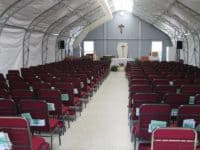
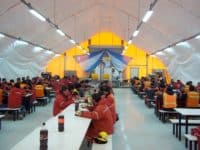
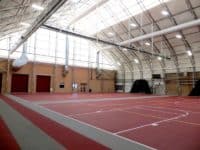

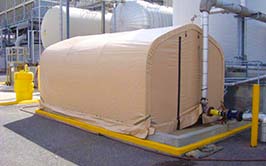
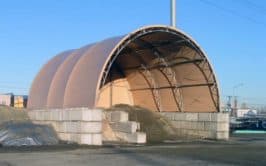
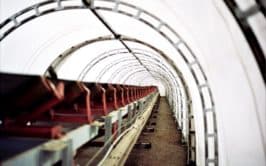
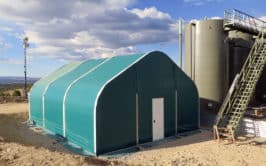
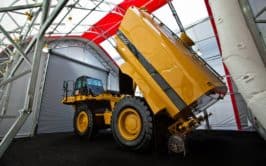
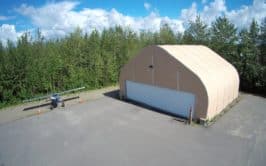
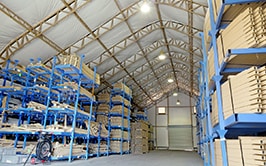
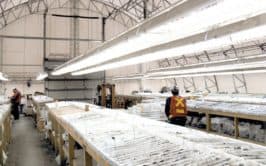
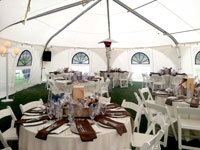
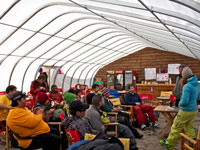

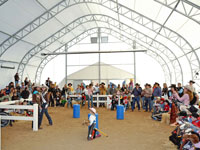
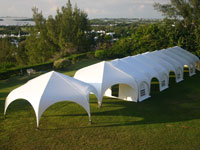
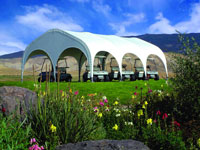

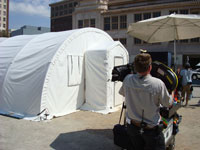

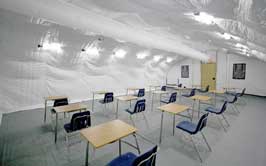
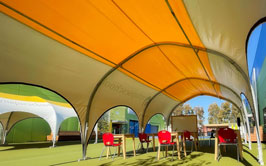
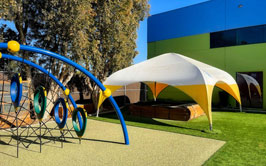
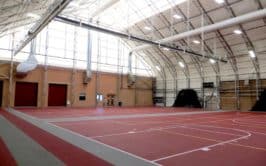
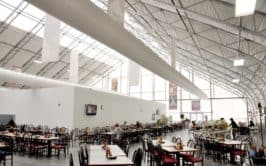
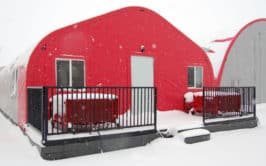

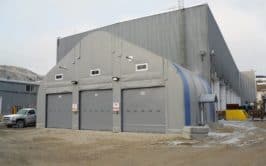

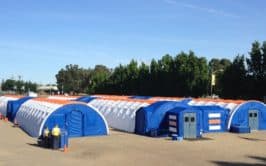
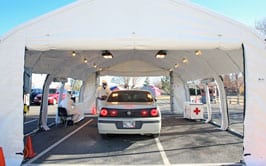

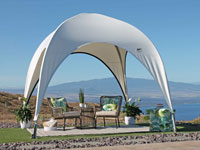
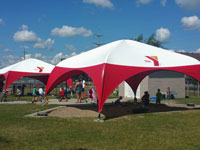
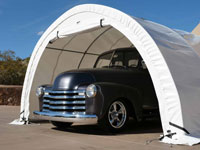
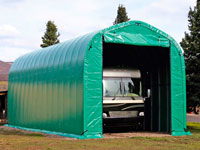
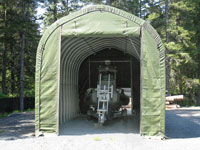
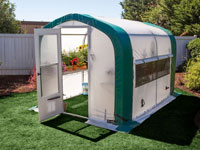
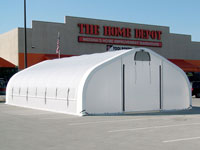
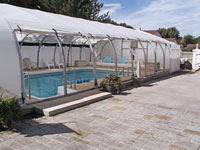
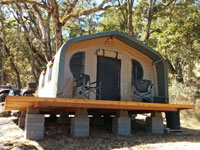

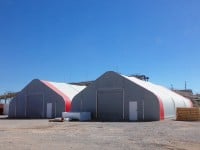


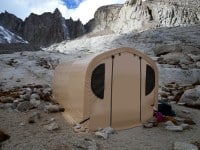
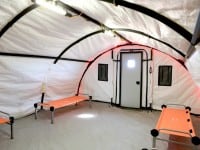

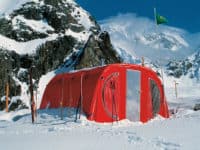

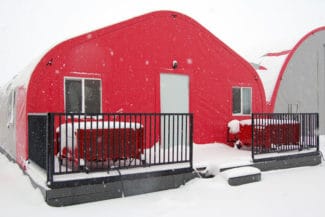

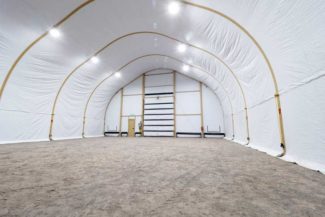
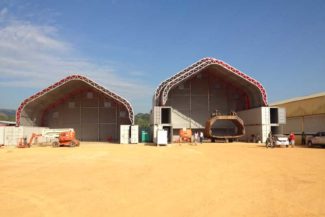
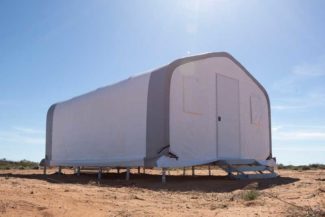
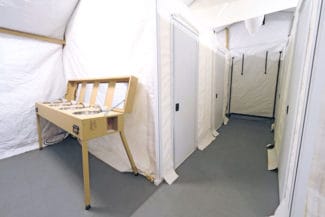

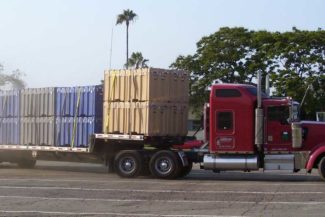
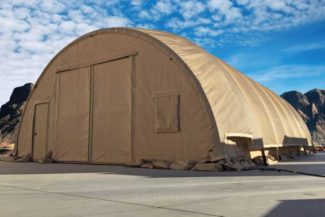
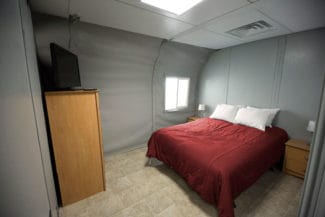

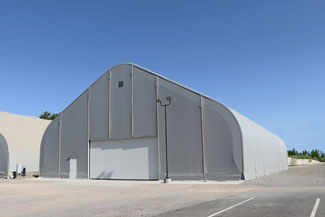
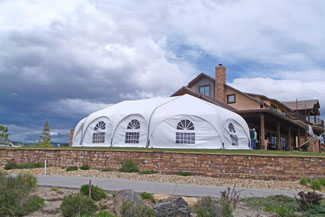
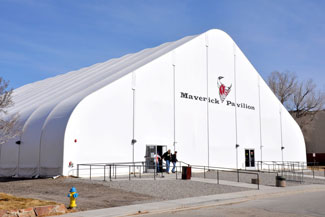
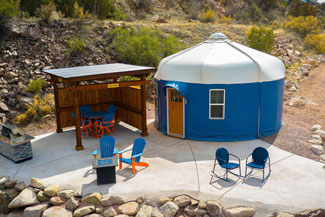
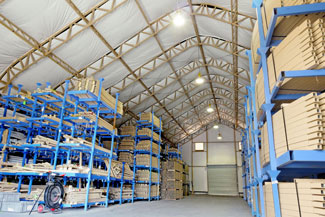
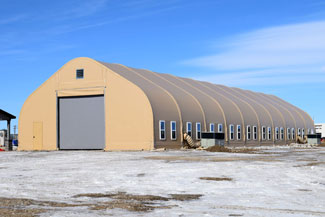
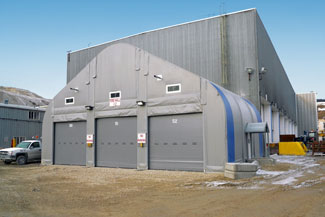

Leave a Reply